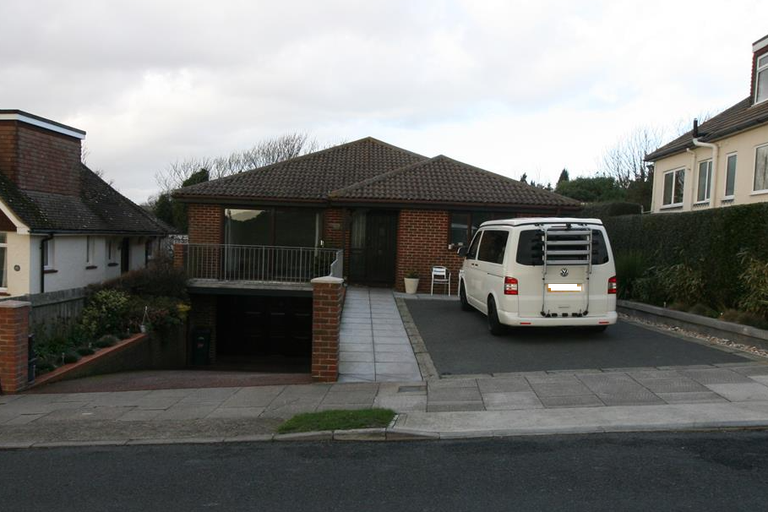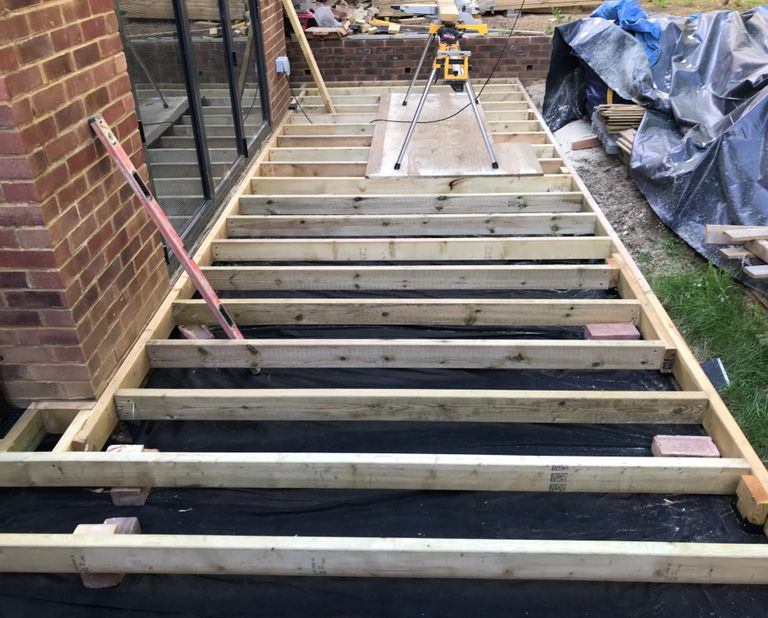Beacon Hill
This project took place in Ovingdean, Brighton. We started off with a small four bed bungalow and ended up with a beautiful and modern 4 bed house. The clients worked closely with the various different teams that we had on site, always giving us their thoughts in the site meeting, which really helped this project run like a dream. Along the way as with most projects the client asked us to do extra things to make their home unique like making bespoke fitted wardrobes and a bespoke book case, which we were only to happy to accommodate their wishes.
The chosen architect for this project was Deacon and Richardson Architects
Rosemary Close
This project took place in Peacehaven, Brighton. This was one of our projects where we purchased an existing house on a nice sized plot and decided to convert it into two semi detached dwellings. Sometimes it is more cost effective to convert then to demolish and start again. We required full planning permission for this project which was approved quickly thanks to great architects, who worked with the local council to achieve a design that looked like it had always been there. We tried to save as much materials that we could from the conversion, like bricks and roof tiles, so that we could use them to put back into the new dwelling so that it would look seamless which we were really happy with when it was finished.
Longhill Road / Wanderdown Road
This was another one of our own projects, which was based in Ovingdean, Brighton. The original plot had an old derelict bungalow on it, which we knocked down to make room for two detached dwellings. One would become a three bed open plan bungalow and the other dwelling would become a 4 bed house. This really was a fun project, where we could put our own stamp on it whilst working closely with our architect, for a great design.
We wanted to be energy efficient with these properties whilst trying to keep to the budget, which can be a hard choice to make. On top of all the energy efficient insulation we decided to installed solar panels to both properties and install a log burner to help with heating, which would save money on utility bills for the future owners of the properties.
Once the properties were nearing completion we advertised for them to be sold, which happened very quickly, we were even asked to build a pond with a water fall for the 4 bed house client who was over the moon when it was completed.
We chose Deacon and Richardson Architects for our project. Having worked along side them for many years we felt safe in their hands when it came to designing something new and modern, which at the same time would fit into the street scene, just like it had always been there.
We need your consent to load the translations
We use a third-party service to translate the website content that may collect data about your activity. Please review the details and accept the service to view the translations.
























